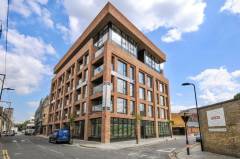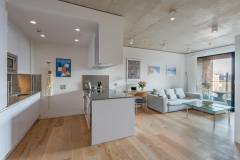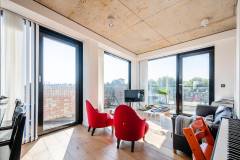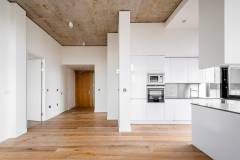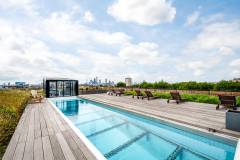Warehaus Project
Mentmore Terrace| Hackney E8 3DQ
DESCRIPTION
Nestled beside the vibrant London Fields, Warehaus Apartments is a project our team of interior designers worked on alongside GHR Construction.
Warehaus offers residents the luxury of a 24-hour concierge, convenient lift access, and an exceptional glass-bottomed pool on the communal roof terrace, providing breathtaking views of the London city skyline. The exterior is elegant, revealing a captivating atrium adorned with brass and wood-inspired walkways.
We were tasked with supporting the vision of talented architects of this project and showcasing the uniqueness of these apartments. With the concrete ceiling and wooden floors already in place, we chose to have white kitchens installed with a very minimalist design, this was to maximise the overall design impact of the natural materials used in the building. Hi-Spec Design designed and supplied all the kitchens, working closely with Miele during. Our team worked in sync with the site manager to ensure the project was finished on schedule.
PROJECT LOCATION
London / United Kingdom
PROJECT TYPE
Residential & Commercial
VALUE
£9.3M







