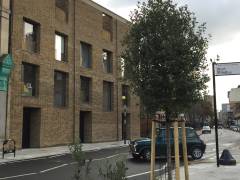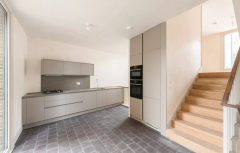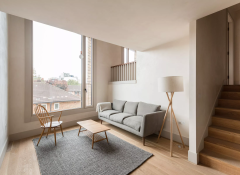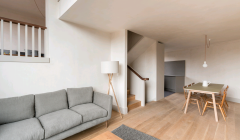Shepherdess Walk
N1
DESCRIPTION
Shepherdess Walk provides three terraced houses facing the park and a separate building containing five apartments. The design, developed by Jaccaud Zein Architects incorporates the Solidspace DNA with double height voids and split-levels, and exemplifies the Swiss precision of Jaccaud Zein.
The location is ideal for the financial heart of the City, the art scenes of Shoreditch and Hoxton, and the shops and restaurants of Upper Street, Islington. Just one stop on the Northern line, or a stroll along Regent’s Canal from Kings Cross, means Europe is just two hours away. This is a very prime piece of London, and the perfect urban site for Solidspace. The eight homes range in size and all have either a garden, roof terrace, or both.
CLIENT
Solidspace
ARCHITECT
Jaccaud Zein Architects
CONTRACT
JCT Intermediate with Contractors Design 2011
VALUE
£3.7M












