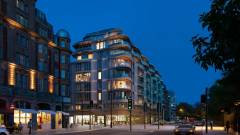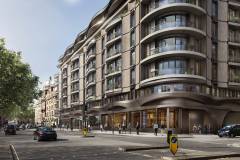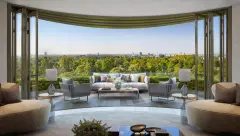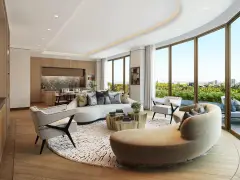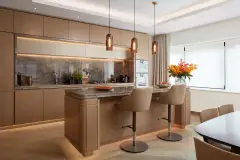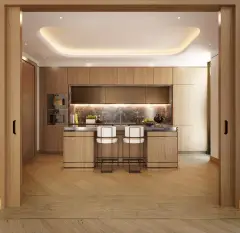Park Modern
Hyde Park
DESCRIPTION
57 High end apartments spanning 9 floors all of which feature dizzying ceiling heights and floor-to-ceiling glazing opening onto individual private terraces overlooking Hyde Park. The Design & Build project required ground supporting structures in close proximity to the London Underground Central Line to support the open excavation to -20m at the bottom of the basement; the basement will contain plant areas, leisure and pools, an extensive spa and gym with commercial spaces linked to the ground floor. The building rises 9 levels above ground with the majority of apartments overlooking Hyde Park.
CLIENT
Fenton Whelan
Project Location
London / United Kingdom
PROJECT TYPE
Residential
BUILDING AREA
190,000 sqft








