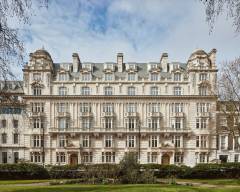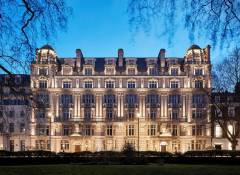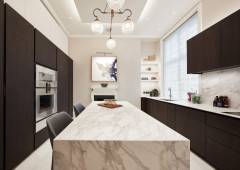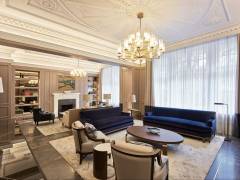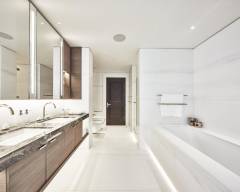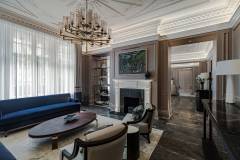Harcourt House
DESCRIPTION
Our team of visionary interior designers helped to transform Harcourt House at Cavendish Square, London into a collection of luxurious residential units and a cutting-edge medical facility. Working on a comprehensive design & build contract, the scope of work included refurbishing and strategically altering the Grade II listed building to create 25 high-end residences. The whole project encompassed a range of tasks, such as a basement excavation, the addition of a new floor beneath the existing ground floor, underpinning, the removal and replacement of the sloping roof to form the rear façade, the incorporation of terraces, and the addition of two stunning penthouses at the roof level.
Our role as bespoke kitchen specialists was focused on designing the kitchens and supplying the appliances. We needed to meet the standards of the beautiful Grade II listed building whilst appealing to the luxury and need of the high-end buyers of apartments. Attention to detail and precision is how we ensured this project extended beyond just aesthetics, to help create a state-of-the-art building that reflected quality and sophistication.
Completing this complex project within the allocated 29 months, we worked with Ant Yapi, a renowned high-end residential contractor, to deliver a harmonious blend of design and construction that elevates the stature of Harcourt House. The success of this project has led to a strong relationship with the stakeholders involved.
CLIENT
Harcourt House Development Limited; Centreland
PROJECT LOCATION
London / United Kingdom
PROJECT TYPE
High end private residential with ground floor and below ground medical centre
BUILDING AREA
118,300 sqft








