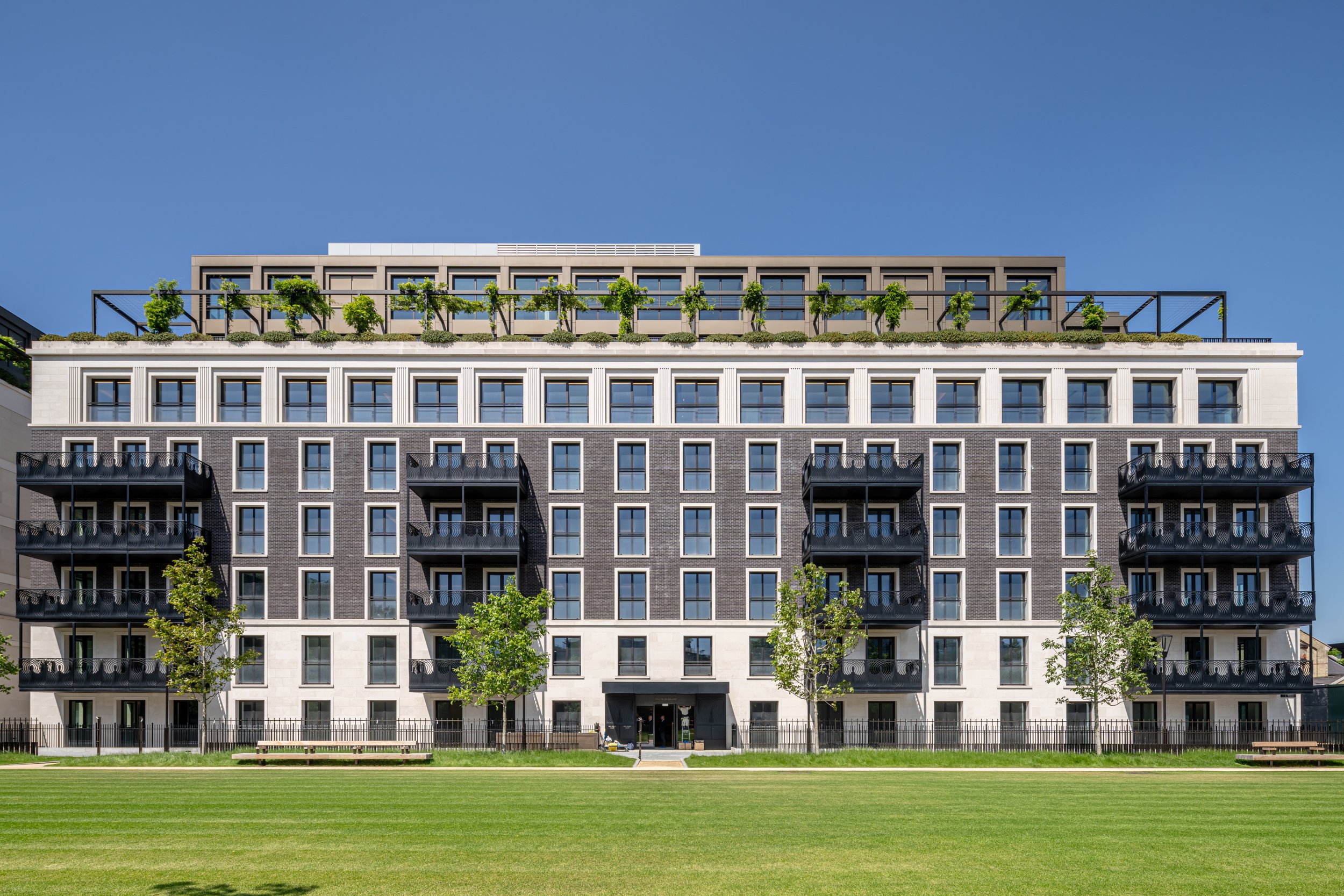Chelsea Barracks

DESCRIPTION
This building features high-quality residential apartments alongside various communal spaces. The scope of work covers a wide range of areas within the building, including reception and lobby areas, corridors, staircases, and back-of-house zones. The fit-out extends vertically from Lower Ground 2 up to the Level 7 Penthouse. In addition to the interior works, the project also includes front-of-building landscaping, enhancing the outdoor environment and contributing to the overall aesthetic of the development.
CLIENT
Qatari Diar
PROJECT LOCATION
London / United Kingdom
PًROJECT TYPE
Residential
BUILDING AREA
10678m2


