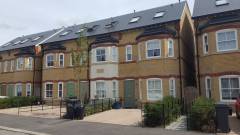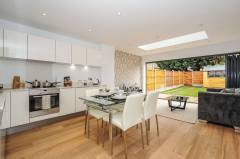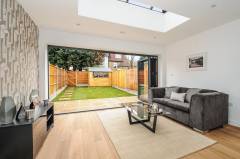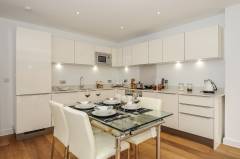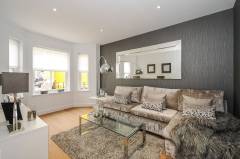Carnarvon Terrace
South Woodford, E18
DESCRIPTION
Carnarvon Villas is a highly specified development in South Woodford, which consisted of the demolition of existing garages, with a new build construction of two semi detached houses and a terrace of three houses.
Bespoke designed German manufactured Pronorm kitchens finished in gloss white with LED under unit task lighting, Bianco Silica stone worktops with under mount stainless steel sink and fully integrated appliances.
Engineered oak flooring was used to the hallway and living areas, with ceramic tiling to the bathroom, shower rooms and wc’s.
To the front elevation we installed timber boxed sash double glazed windows, along with fully opening bi-fold doors to the dining room area.
CLIENT
Carnarvon Rd Ltd
ARCHITECT
Lewis & Hickey
CONTRACT
D&B Unamended
VALUE
£1.5M







